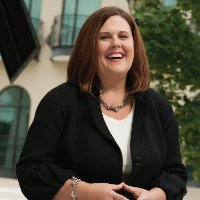Views: 5
Coming Soon
Bedrooms
5
Bathrooms
5
½ Baths
1
Garage
3 Car
SqFt
4,646
Type
Single Family
Year Built
2005
Heating
Central, Fireplace(s)
Cooling
Ceiling Fan(s), Central Air
HOA Fee
$82 yearly
Behind the stately wraparound porch is a Parade of Homes custom floor plan with 5 bedrooms, 6 bathrooms, and over 4,600 sqft. You are greeted by an extra wide and spacious foyer, a light filled dining room, and a fully networked office to easily work from home. Next you`ll find a large guest suite with its own private bath, a visitor`s half bath, a functional mudroom, and a warm and inviting family room space with a huge gas fireplace and double french doors that open completely for indoor/outdoor living. You`ll love the extensive rounded millwork, impressive 8-foot solid core doors, plantation shutters, and white oak hardwoods that lead to the beautifully updated kitchen with all new quartz counters, new lighting and backsplash, and freshly painted cabinets surrounded by SubZero, Viking, and Monogram appliances. Up the switchback stairway to a white oak landing, you`ll find the large primary bedroom with a double sided fireplace connected to the owner`s sitting room or second office, a cozy owner`s porch overlooking the wooded backyard, and a large primary bathroom with a two-fixture shower, jetted tub, and vaulted ceilings. There are three more bedrooms, each of them with their own en-suite baths for ultimate privacy and convenience. Every closet in the home has even been custom finished for perfect organization and aesthetic value. You also can`t miss the huge bonus/game room, laundry room with amazing cabinet and counter space, and walk in attic access for storage. The extra long and flat driveway leads to the 3 car garage, deep enough to handle larger vehicles. A workshop area with tons of cabinet space and a butcher`s block countertop was added to help keep all of your tools tucked away and tidy between projects. Stepping out back you`ll enjoy a tree-filled view with extensive hardscape, gorgeous flowering perennials, a fully fenced yard, and a functional irrigation system. Big projects have already been done for you here with a new roof, new interior and exterior paint, new carpet, and a lovely updated kitchen. This Bedford Estates home has been beautifully transformed and it is truly move-in ready. Living in the Estates section of Bedford at Falls River is a community within a community, and it`s truly like no other.
Estimated Payment
Brought to you by:
Sherry Riano
RESIDENTIAL MORTGAGE LOAN ORIGINATOR
The Sherry Riano Team
The Sherry Riano Team
(919) 234-7415

Your Monthly Payment Would Be:
????
Monthly HOA Fee:
$7
Amount:
% Down:
Rate(%):
Term (Yrs):
Actual lender interest rates and loan programs may vary.
Listed by: Jill Kuhn, Five Over Four Realty 919-208-4719
Last Updated: 2024-08-31 22:08:51
Source: Triangle MLS
Information Not Guaranteed. Listings marked with an icon are provided courtesy of the Triangle MLS, Inc. of North Carolina, Internet Data Exchange Database.
Information Not Guaranteed. Listings marked with an icon are provided courtesy of the Triangle MLS, Inc. of North Carolina, Internet Data Exchange Database.


