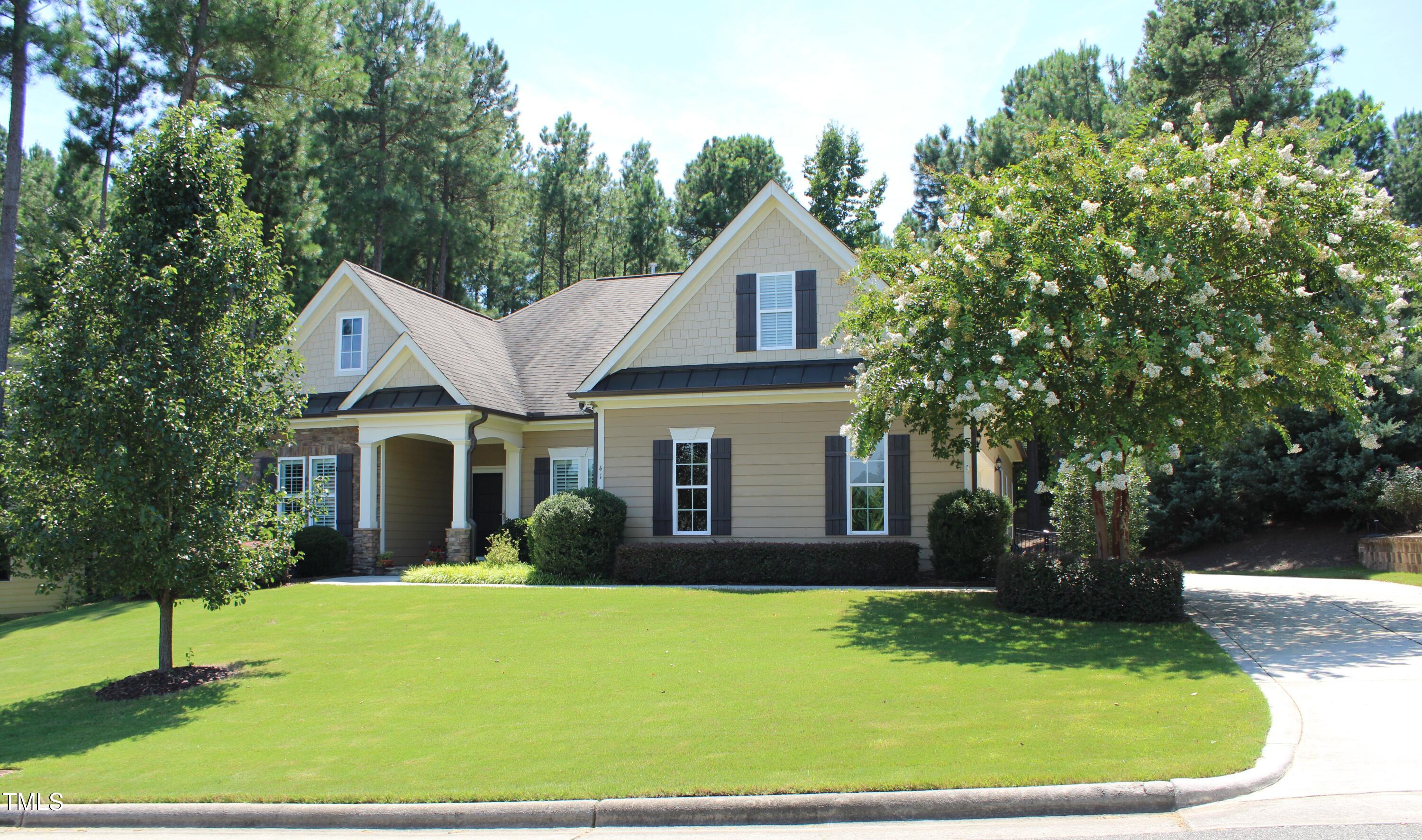Views: 12
Coming Soon
Bedrooms
4
Bathrooms
3
Garage
Dual
SqFt
2,676
Type
Single Family
Year Built
2012
Heating
Fireplace(s), Forced Air, Natural Gas, Zoned
Cooling
Ceiling Fan(s), Central Air, Zoned
HOA Fee
$120 yearly
Welcome home to this charming Westfall residence, offering an open-concept design with elegant hardwood floors, coffered ceilings, and custom wall paneling. The kitchen features granite countertops, ample cabinetry, a center island, and a gas range, all opening seamlessly to the dining area. Gather in the living room and enjoy cozy evenings by the gas-log fireplace. The first-floor primary suite includes a spacious walk-in closet, walk-in shower, and garden tub. Also on the main level are a guest bedroom and a versatile office that can easily be converted into an additional bedroom if desired. Step onto the screened-in deck to savor your morning coffee while overlooking the beautifully landscaped, private, fenced backyard. The utility room is thoughtfully designed with a counter and sink for added convenience. Upstairs, you`ll find a large bonus room, two additional bedrooms, and a third full bathroom. For extra storage, there`s a dedicated space just off the bonus room.
Estimated Payment
Brought to you by:
Justin Burris
Lender
Fairway Mortgage
Fairway Mortgage
NMLS #659024
(919) 880-9407

Your Monthly Payment Would Be:
????
Monthly HOA Fee:
$10
Amount:
% Down:
Rate(%):
Term (Yrs):
Actual lender interest rates and loan programs may vary.
Listed by: Pamela Lane, Berkshire Hathaway HomeService 919-929-7100
Last Updated: 2025-08-30 22:06:41
Source: Triangle MLS
Information Not Guaranteed. Listings marked with an icon are provided courtesy of the Triangle MLS, Inc. of North Carolina, Internet Data Exchange Database.
Information Not Guaranteed. Listings marked with an icon are provided courtesy of the Triangle MLS, Inc. of North Carolina, Internet Data Exchange Database.


