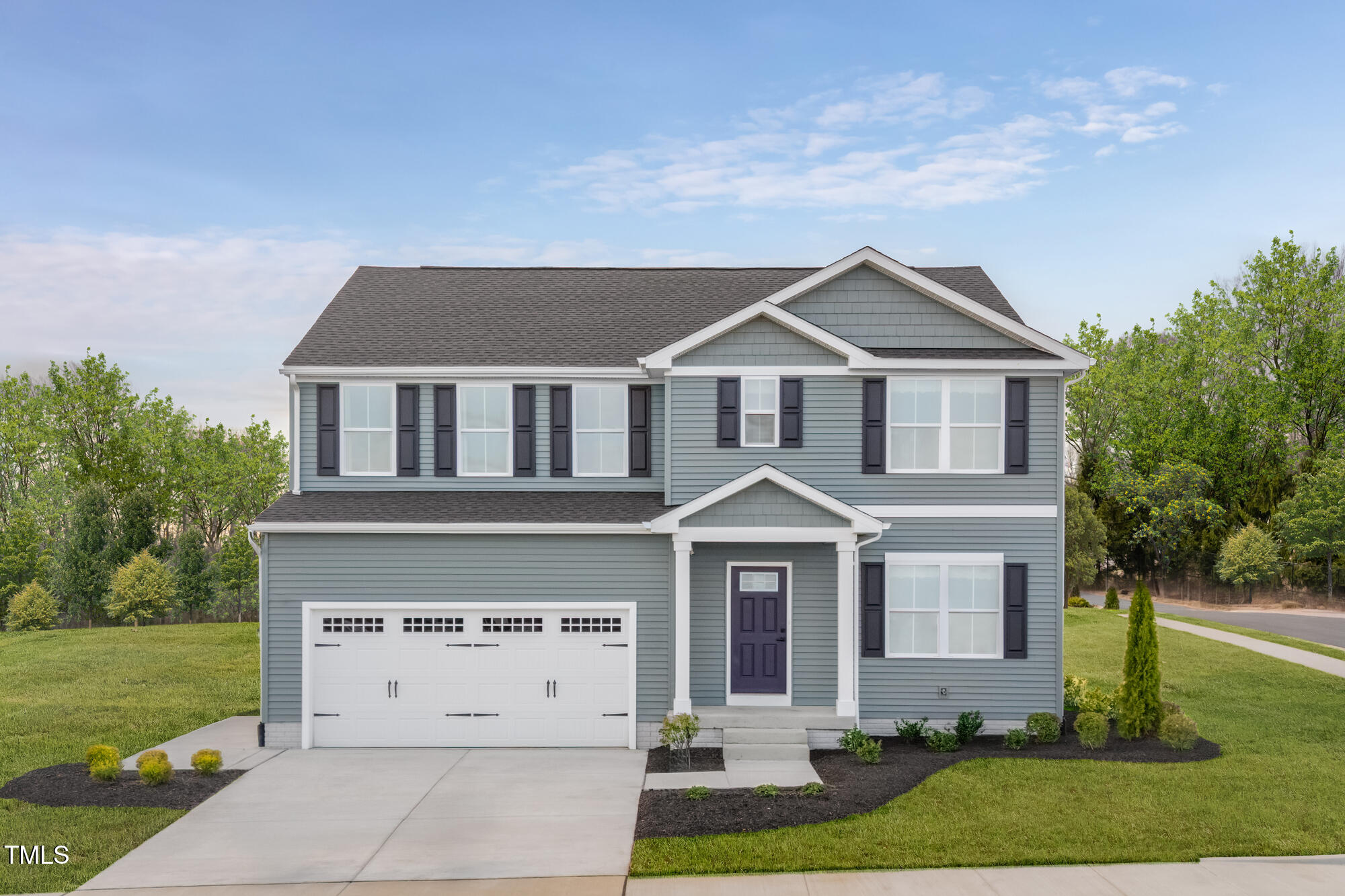Views: 1
Accepting Offers
Bedrooms
5
Bathrooms
3
Garage
Dual
SqFt
2,541
Type
Single Family
Year Built
2026
Heating
Natural Gas
Cooling
Central Air
HOA Fee
$50 yearly
TO BE BUILT: Welcome to the Hazel plan at Partridge Village in Lillington. This captivating Ryan Homes floor plan features a first-floor guest bedroom, perfect for hosting friends or family, and offers 2,541 sq ft of living space with 5 bedrooms, 3 bathrooms, and a 2-car garage. The spacious layout includes a large great room that connects to the kitchen and dining area, creating a perfect space for everyday living and entertaining The kitchen includes granite countertops, maple cabinets, black appliances, and a functional island. Just off the garage, the first-floor guest suite provides comfort and privacy, while the flex room at the front of the home is ideal for a home office, playroom, or hobby space. Throughout the home, you`ll find a mix of luxury vinyl plank and carpet flooring. Upstairs, four bedrooms each have walk-in closets and share a full hall bathroom. The owner`s suite features a private bathroom with dual vanities and two walk-in closets. A laundry room on the second floor adds everyday convenience. You`ll love the location of Partridge Village. Highway 401 is close by, making shopping and dining in Fuquay-Varina easy. You`re also just minutes from Angier, and Jack Marley Park is less than 5 miles away. Schedule your appointment today to start your homebuying journey.
Estimated Payment
Brought to you by:
Sherry Riano
RESIDENTIAL MORTGAGE LOAN ORIGINATOR
The Sherry Riano Team
The Sherry Riano Team
(919) 234-7415

Your Monthly Payment Would Be:
????
Monthly HOA Fee:
$4
Amount:
% Down:
Rate(%):
Term (Yrs):
Actual lender interest rates and loan programs may vary.
Listed by: Linda Shaw, Esteem Properties 919-332-6991
Last Updated: 2025-10-13 22:01:06
Source: Triangle MLS
Information Not Guaranteed. Listings marked with an icon are provided courtesy of the Triangle MLS, Inc. of North Carolina, Internet Data Exchange Database.
Information Not Guaranteed. Listings marked with an icon are provided courtesy of the Triangle MLS, Inc. of North Carolina, Internet Data Exchange Database.


